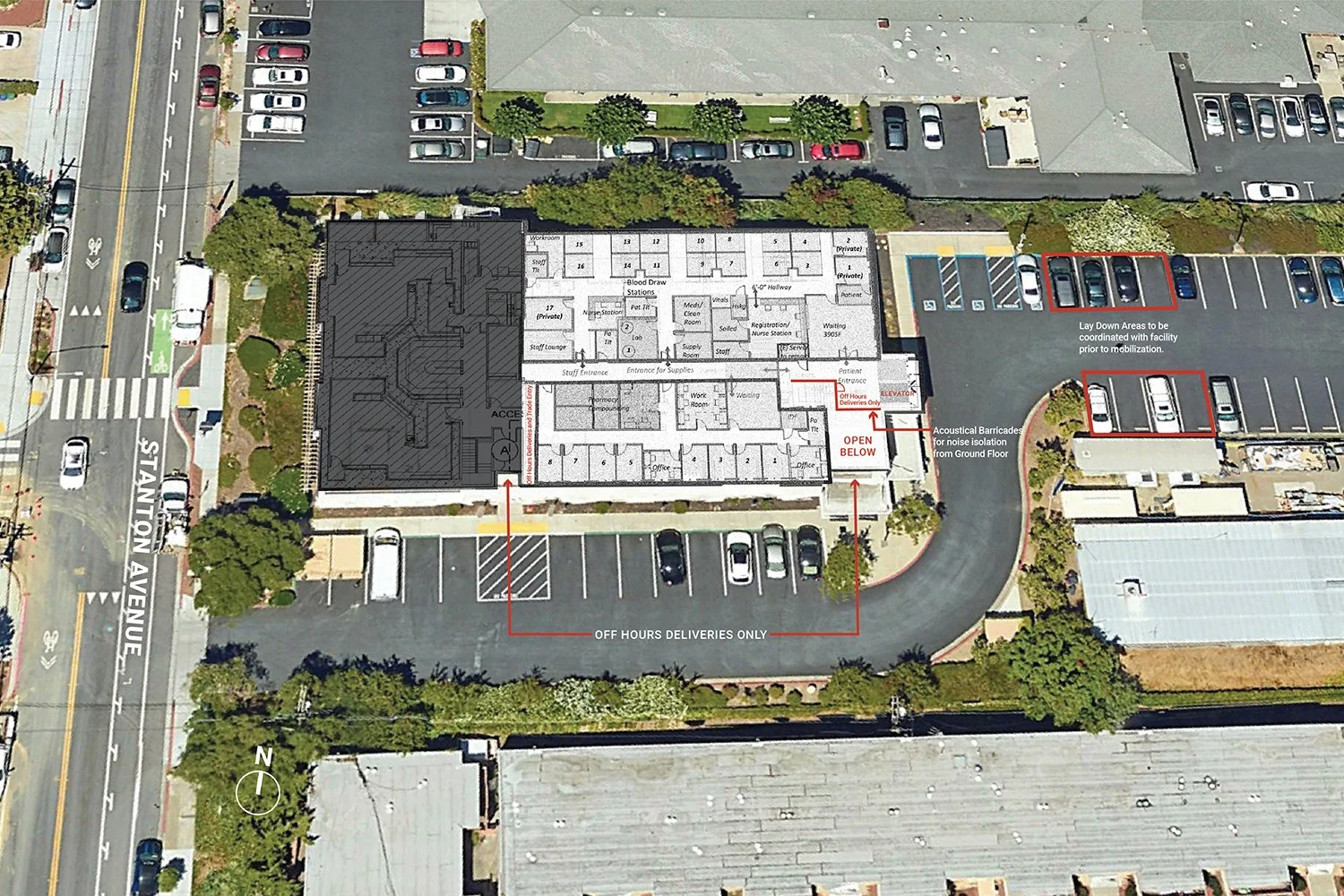HEALTHCARE
SHC Castro Valley Infusion Center
Project Details
SHC CASTRO VALLEY INFUSION CENTER — CASTRO VALLEY, CA
This design-build project with TEF Design involves the complete tenant improvement of the 7,800 DGSF second floor of an existing leased facility, with no increase to the building’s overall area. The scope consolidates infusion and clinical care services into a single, non-OSHPD 3 clinic (Place of Service 11, ineligible for 340B), replacing existing services at the Lake Chabot facility. Program components include a new 17-chair infusion therapy space with waiting area, satellite lab and blood draw station, a dedicated USP 797/800-compliant compounding pharmacy, a new technology distribution room (TDR), and a refreshed oncology clinic with eight exam rooms and its own waiting area.
CLIENT
Stanford Health Care
ARCHITECT
TEF Design
MARKET
Healthcare
SQUARE FOOTAGE
7,800 gsf

