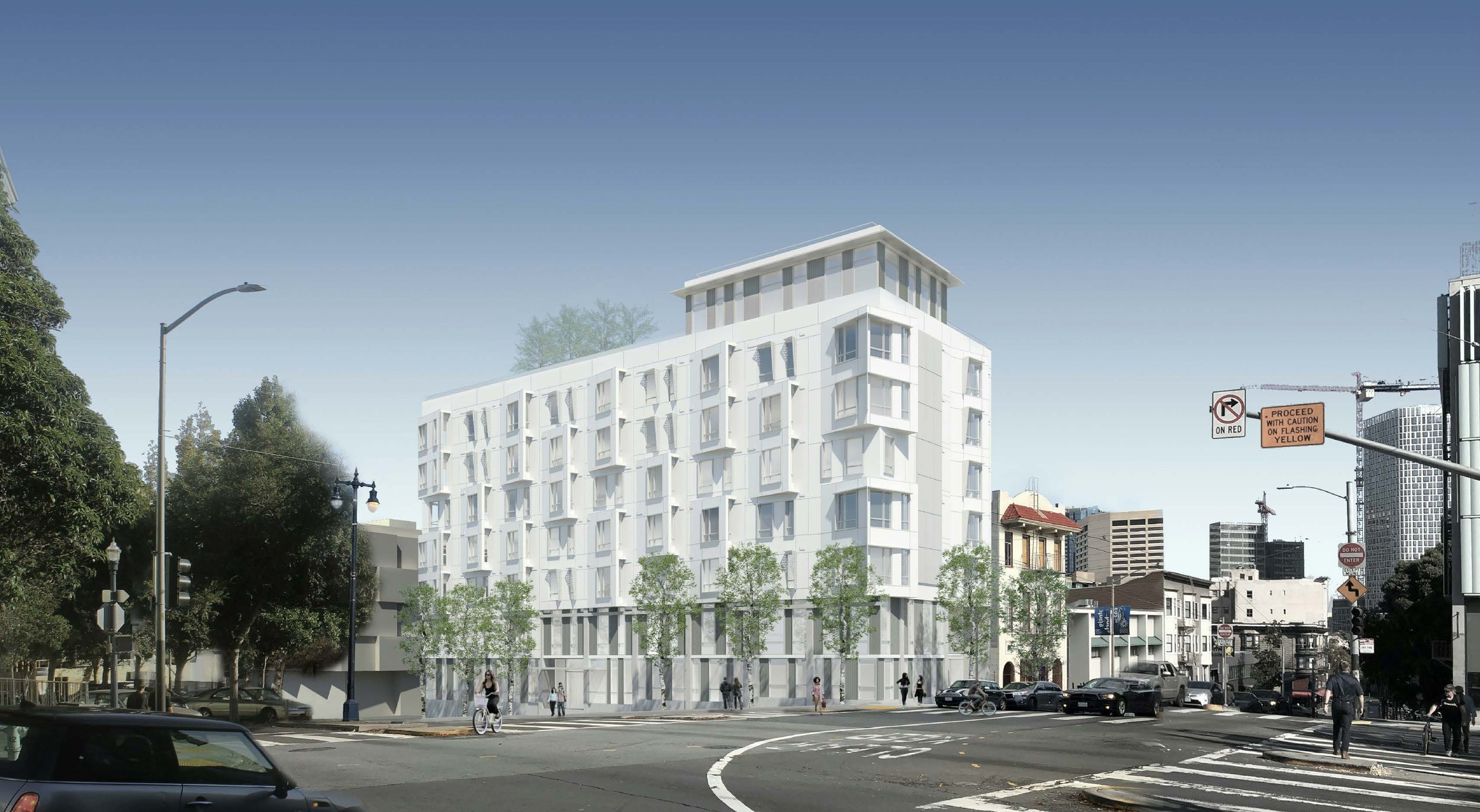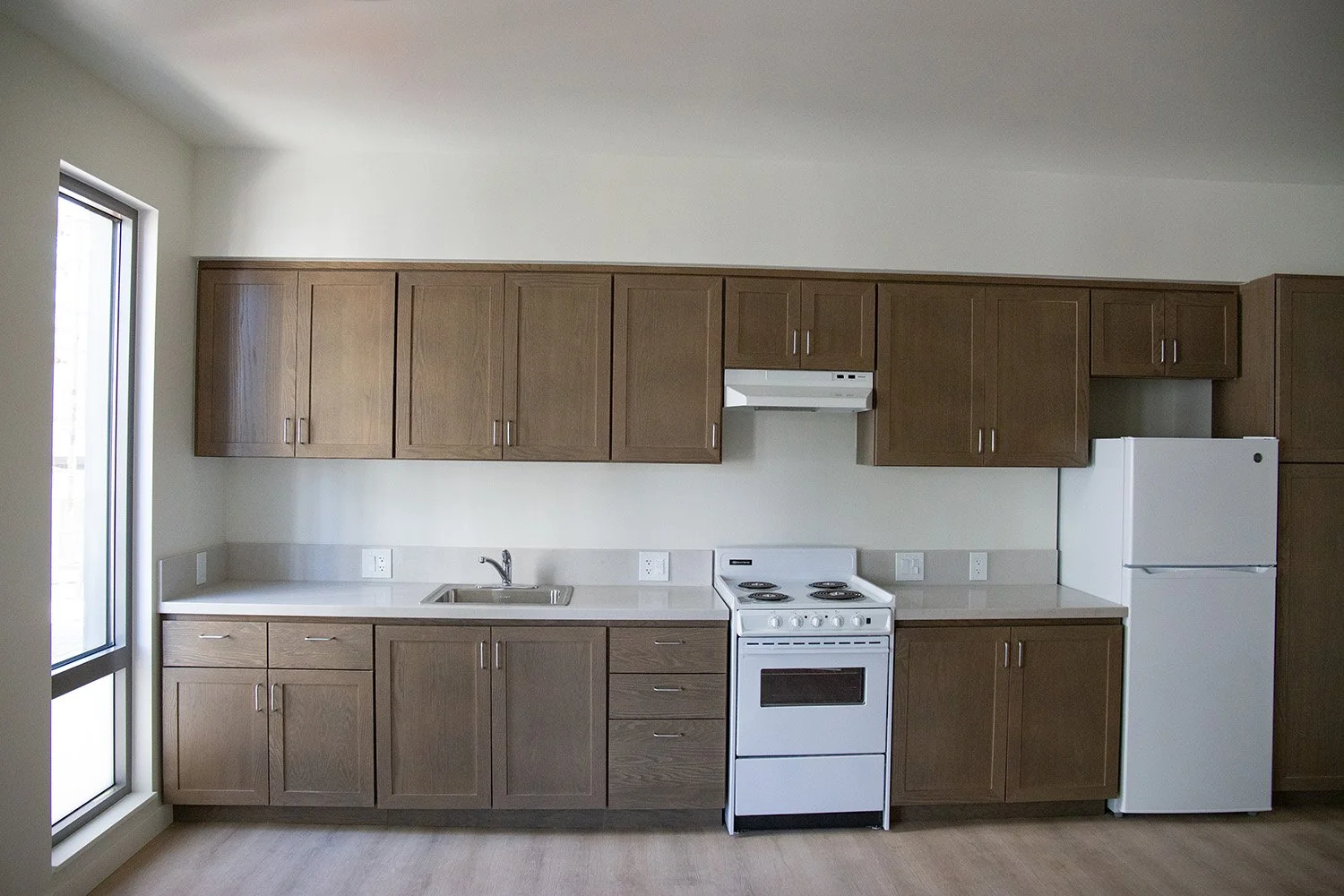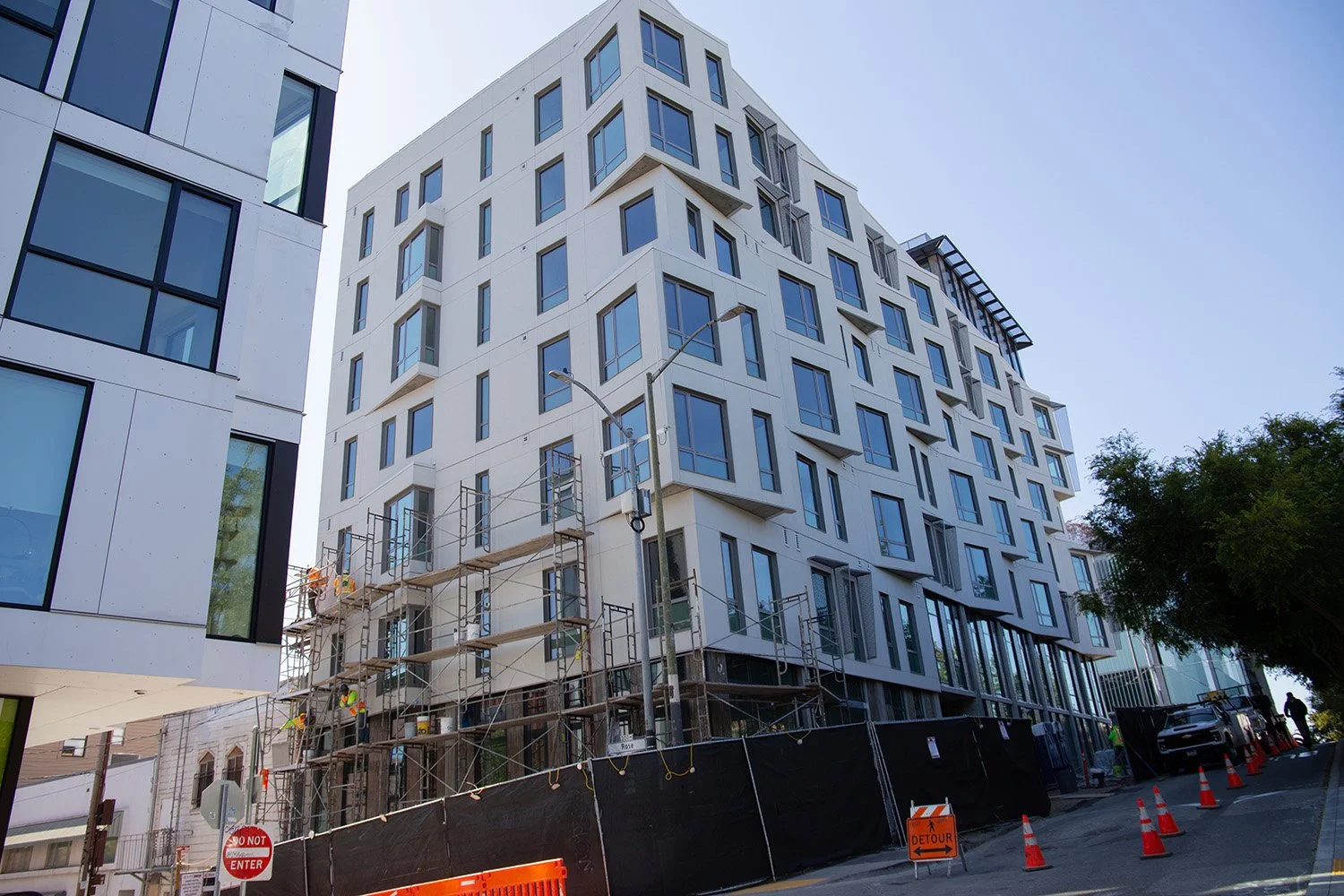MULTI-FAMILY
78 Haight






Project Details
78 HAIGHT — SAN FRANCISCO, CA
78 Haight Street is the ground-up construction of a new seven story, Type I, mixed-use affordable housing project with 63 units across 44,000 total square feet. The ground floor will feature a residential lobby, a 3,630 square foot for onsite childcare center, and 2,620 square feet for usable open space. The project will include two community rooms, one dedicated to residents of the building and the other specialized transition age youth.
78 Haight is a joint venture partnership between Guzman Construction Group and Suffolk.
CLIENT
Tenderloin Neighborhood Development Corporation (TNDC)
ARCHITECT
Paulett Taggart Architects
SQUARE FOOTAGE
44,000 gsf
MARKET
Residential Development
BUILDING TYPE
Type I
SUSTAINABILITY
Targeting LEED Gold
